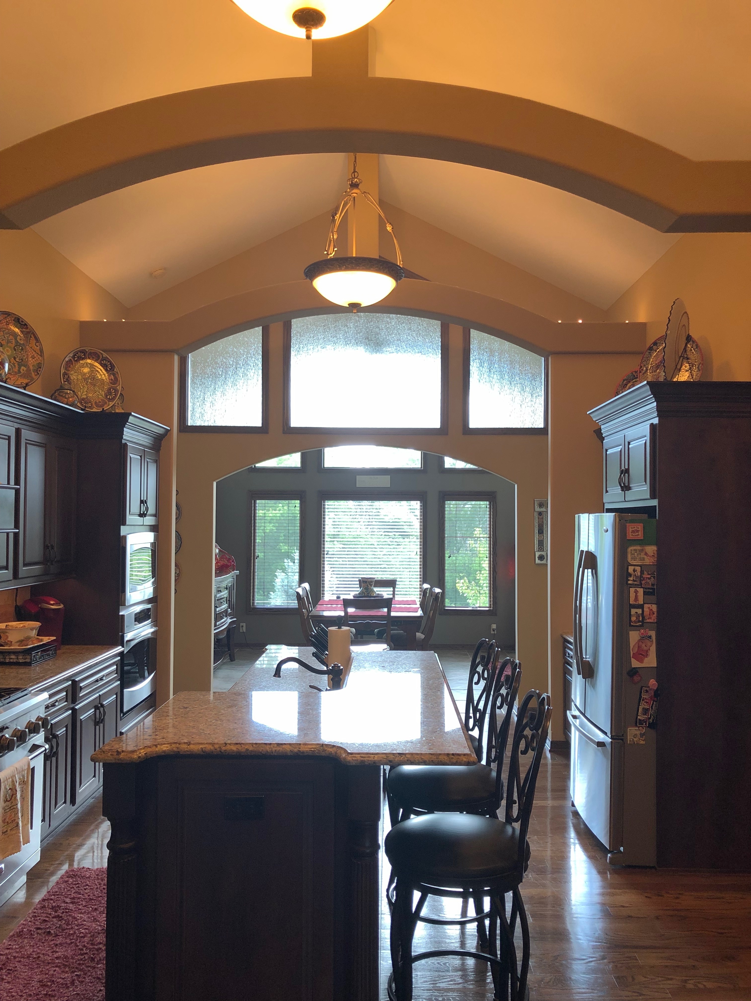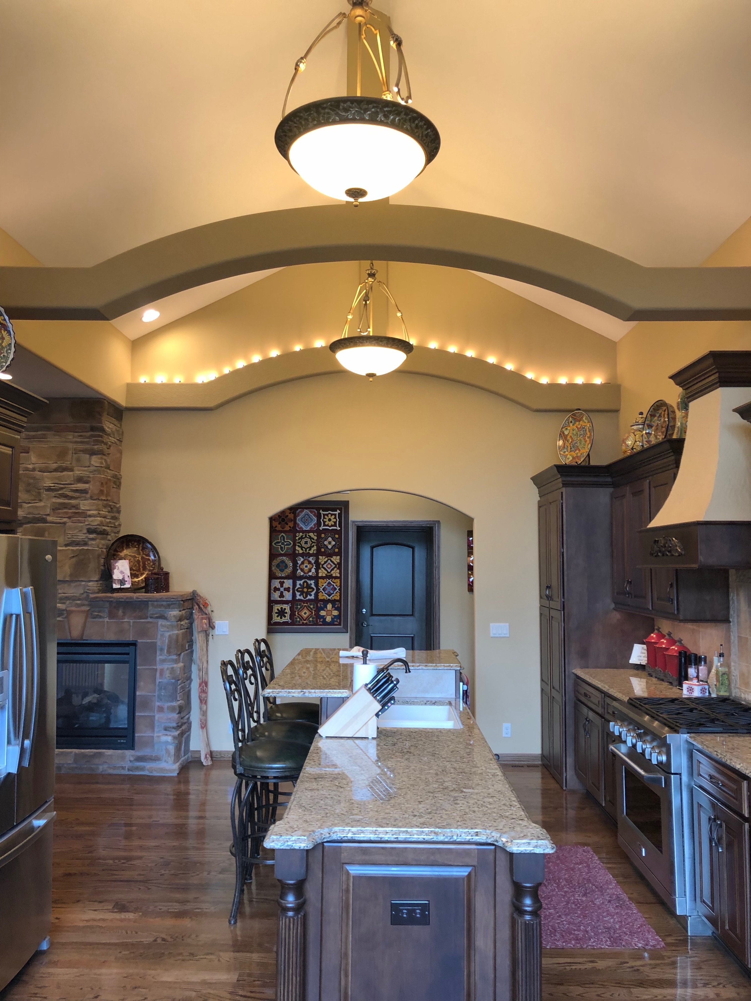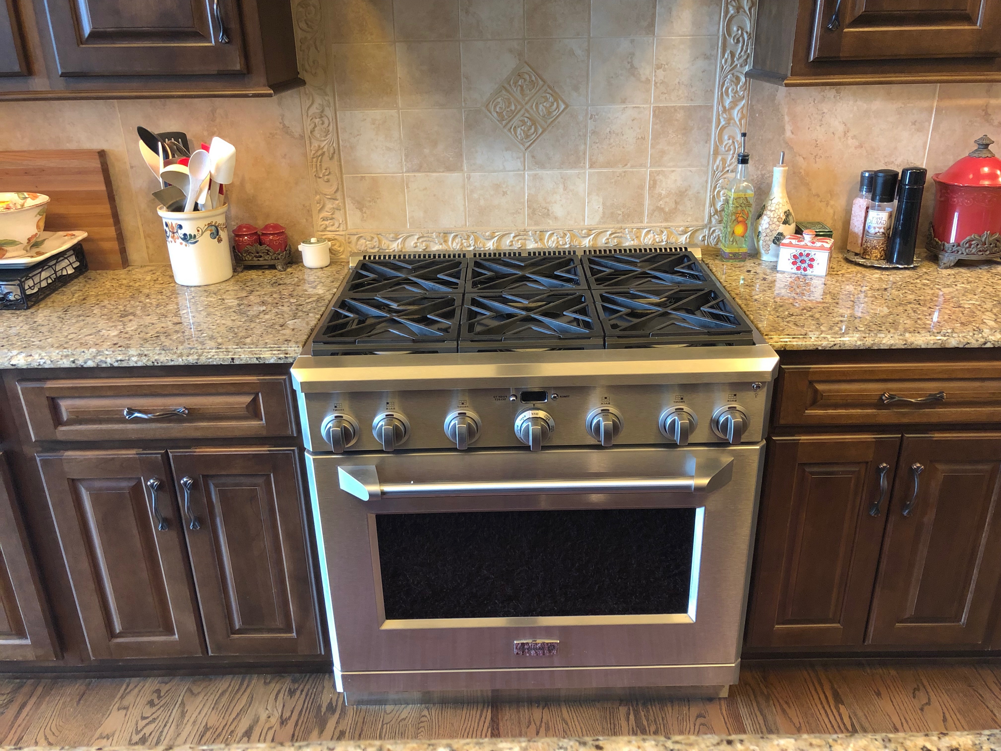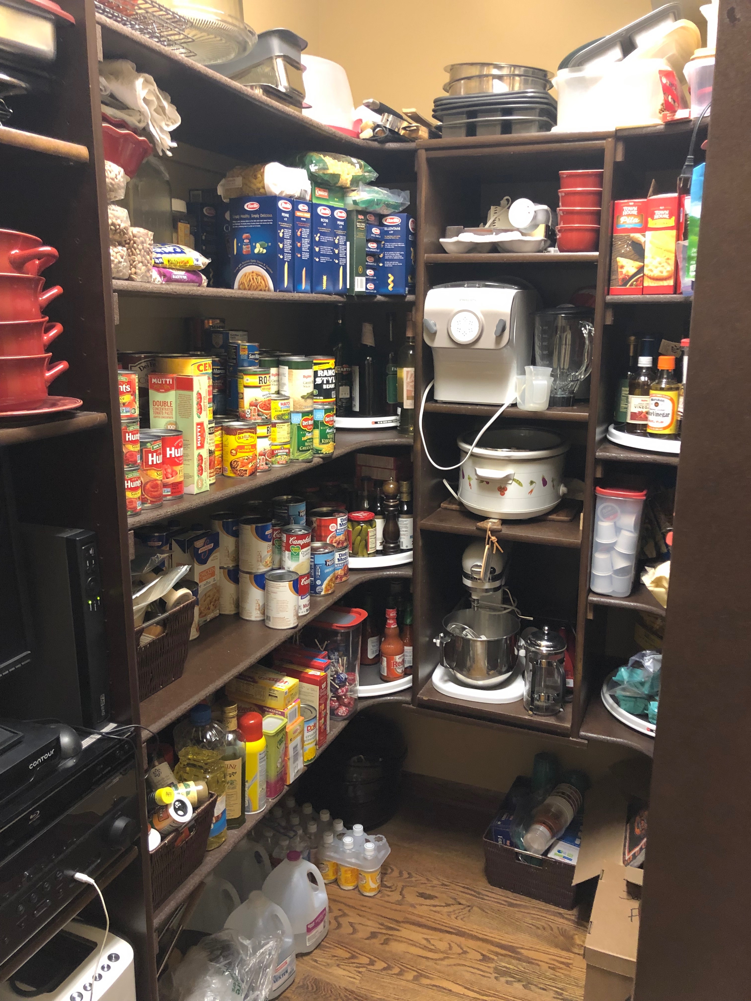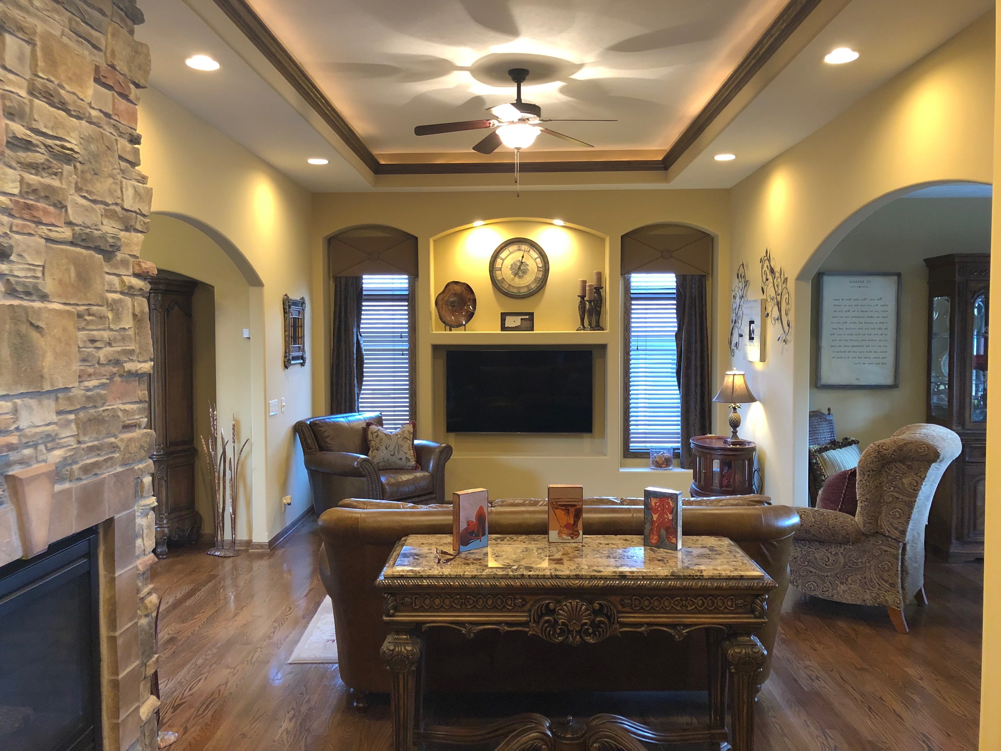Ranch Style Home in Gretna
Description
1 owner custom built home by Todd Menard in popular Gretna, Nebraska. This walkout Ranch style home features 2×6 framing, 5 bedrooms and 3 full sized bathrooms. Two of the bedrooms are on the main floor with 3 additional bedrooms are located in the lower basement area. This home boasts a dream kitchen for the culinary artist who loves to have room to work. It starts with an 11ft granite topped island providing room for family and guests to watch you create exceptional meals on the dual fuel gas range. There are additional electric and microwave ovens for additional food prep, and a silent Bosch dishwasher to clean up after a long meal prep. The kitchen area has towering vaulted ceilings with ornate crossmembers to accentuate the area with mood lighting throughout the room. The walk-in pantry provides plenty of room for stocking up on dry goods and small kitchen appliance storage. Birchwood cabinets adorn the room and come with soft closing drawers. Near the kitchen area is a see thru gas log fireplace to keep you warm during winter months and to provide a soothing mood during eating times. Dine in the formal dining area or in the climate controlled sunroom located next to the kitchen area. Each full sized bathroom features granite counters and tile floors. Large picture windows lead way to the custom landscaped yard that backs to trees, common area green space and walking trails that lead to community parks and swimming pool / clubhouse. Enjoy the sunset on the large cedar deck that overlooks the double sided water feature. The main floor living room area features trayed & lighted ceilings with crown molding. The wood flooring brings a warm feel to the home while making way to ceramic tile in bathrooms and other areas. Stylish Marvin windows are present throughout the house and come with custom wood blinds. The oversized 3 car garage provides plenty of room for extended length vehicles and work benches without feeling cramped. The basement lower level (Recroom) is wide open and provides plenty of room to entertain guests featuring a wet bar area, refrigerator and dishwasher. Warm your guests with an additional gas log fireplace and stretch out on your furniture and enjoy a movie listening to the built in surround sound system. The basement leads outdoors to a stained concrete patio featuring a large gas fire pit. Extensive landscaping with accent lighting is present all around the yard. No neighbors behind you! The community swimming pool and clubhouse has a workout area for homeowners and a rentable room for private gatherings. This house is a must see for a family looking to locate in the Gretna school district and want room to play indoors and outdoors. Ready to move in quickly after closing.
Property Documents
Video
Details
Updated on August 10, 2021 at 5:39 pm- Property ID: 21913008
- Bedrooms: 5
- Bathrooms: 3
- Garages: 3
- Year Built: 2009
- Property Type: residential
- Property Status: Sold
- Closest Town/Locale: Gretna
- County: Sarpy
- Zoning: Residential
- Estimated Taxes: 10717.06
- Has HOA: Yes
- Topography: Level, Sloped

















